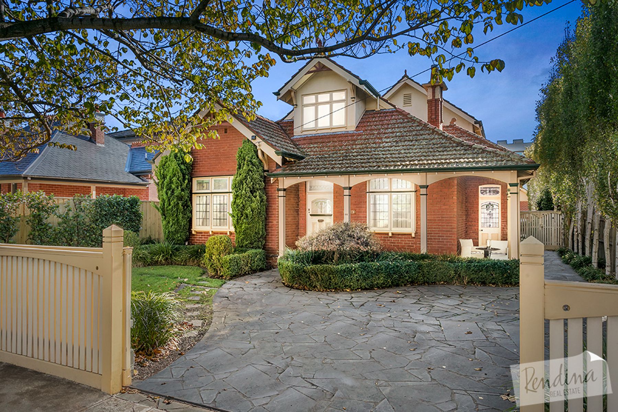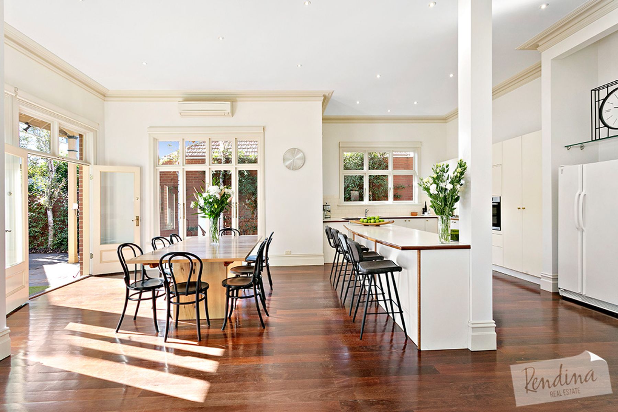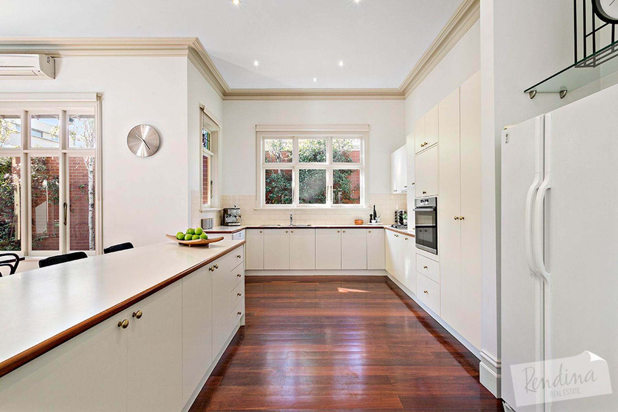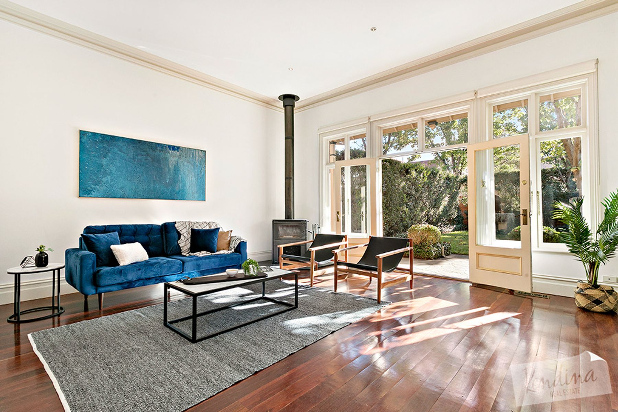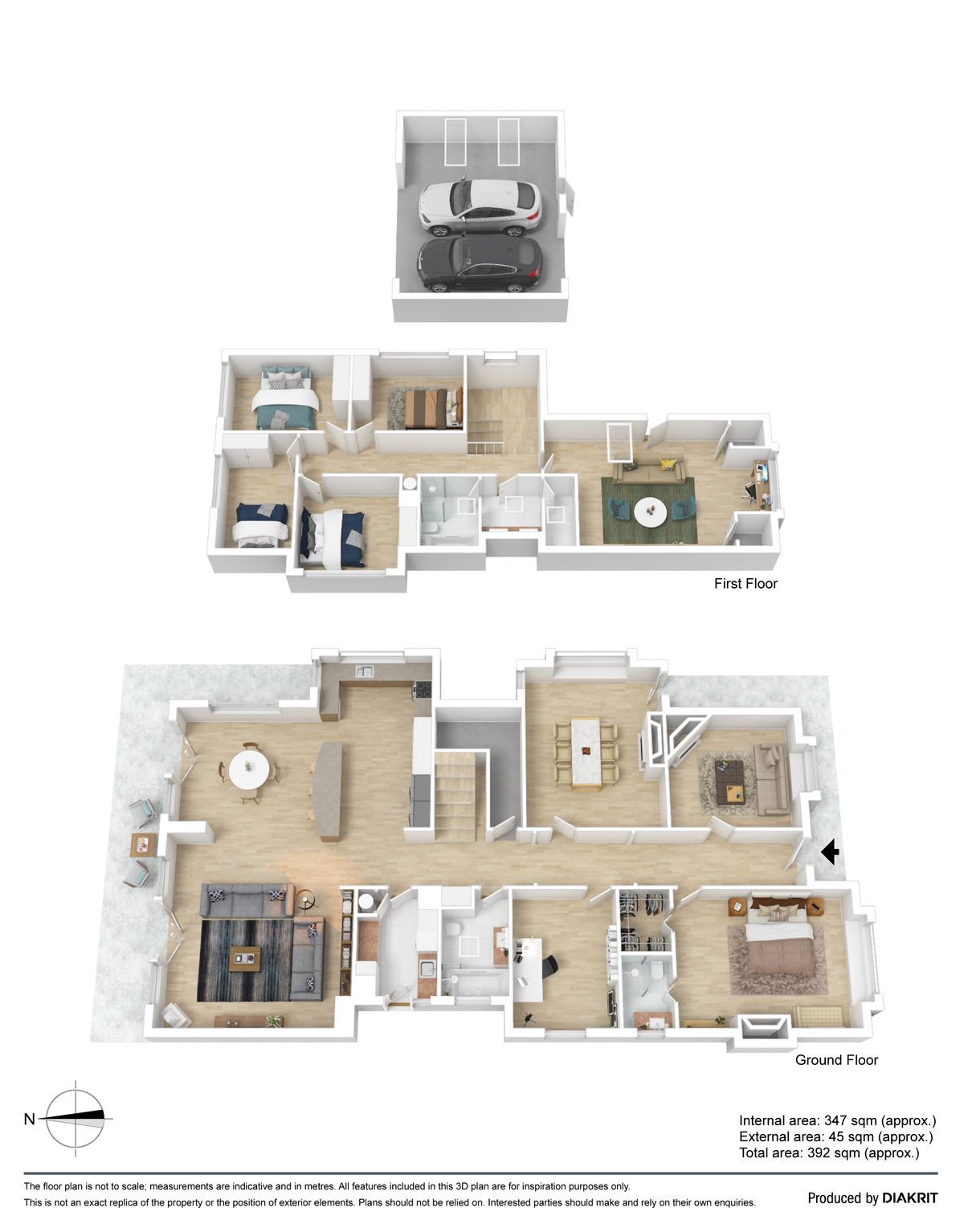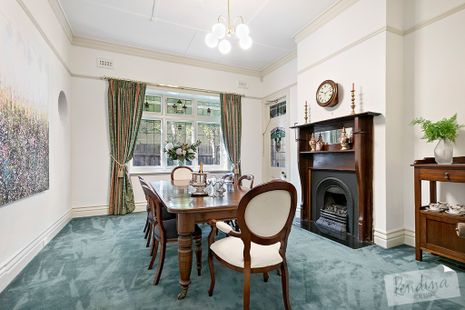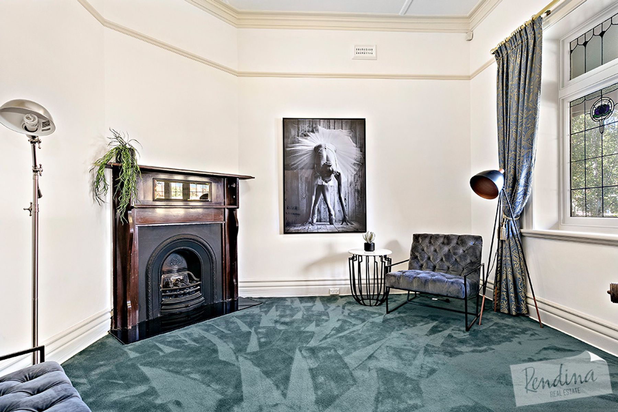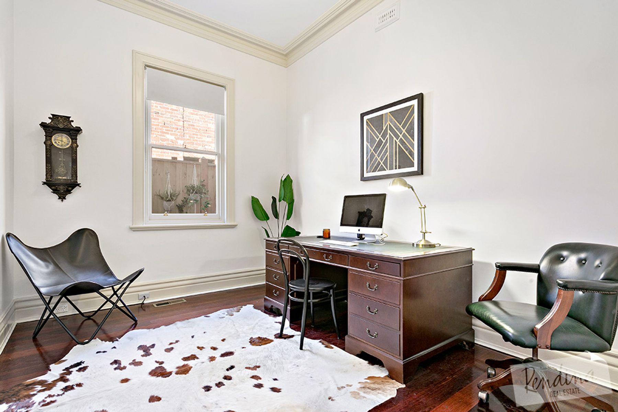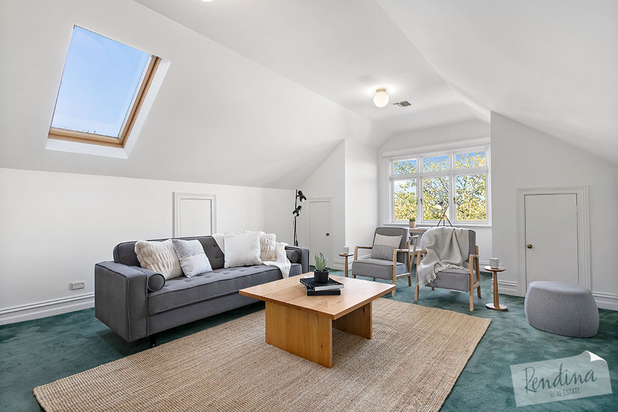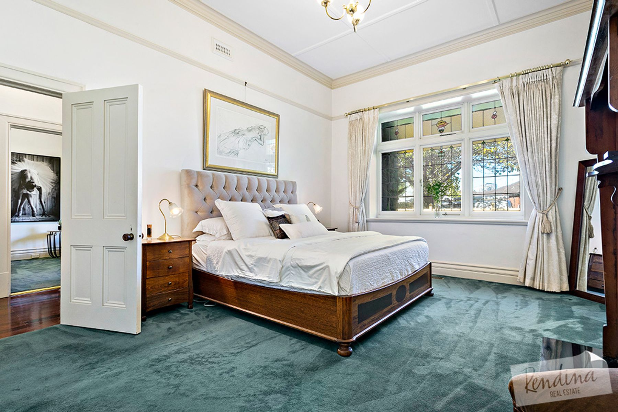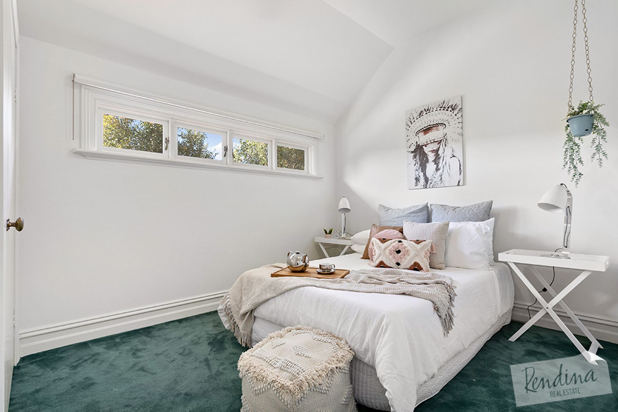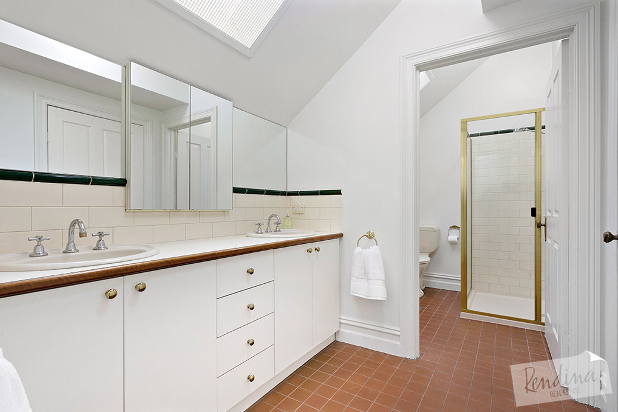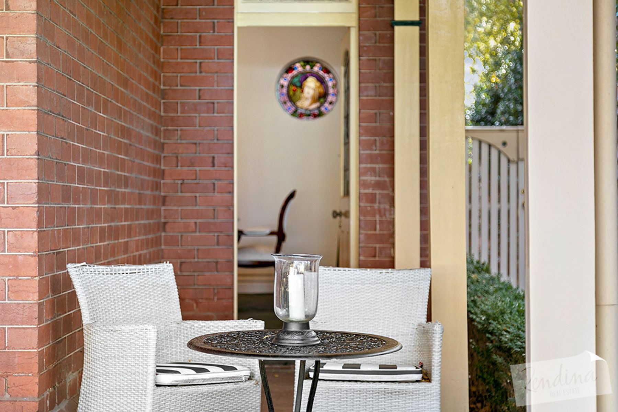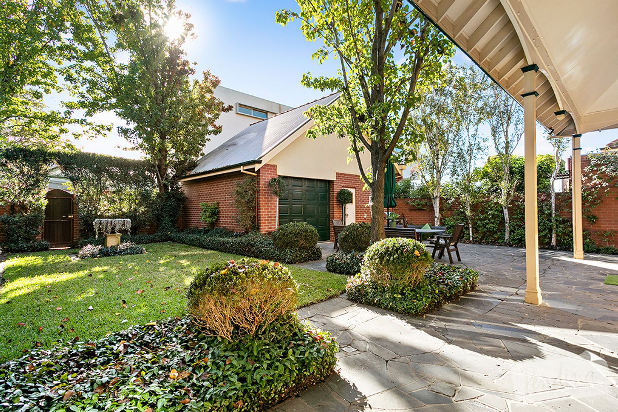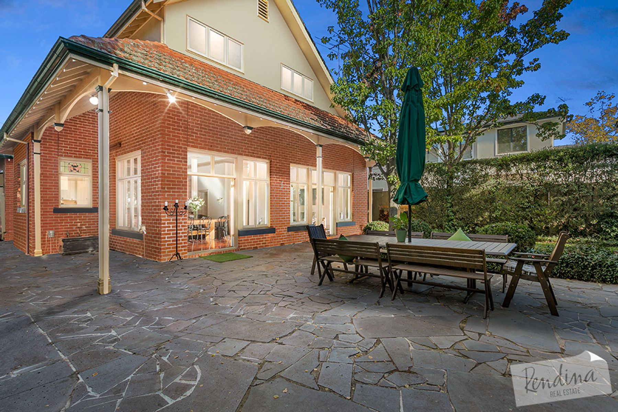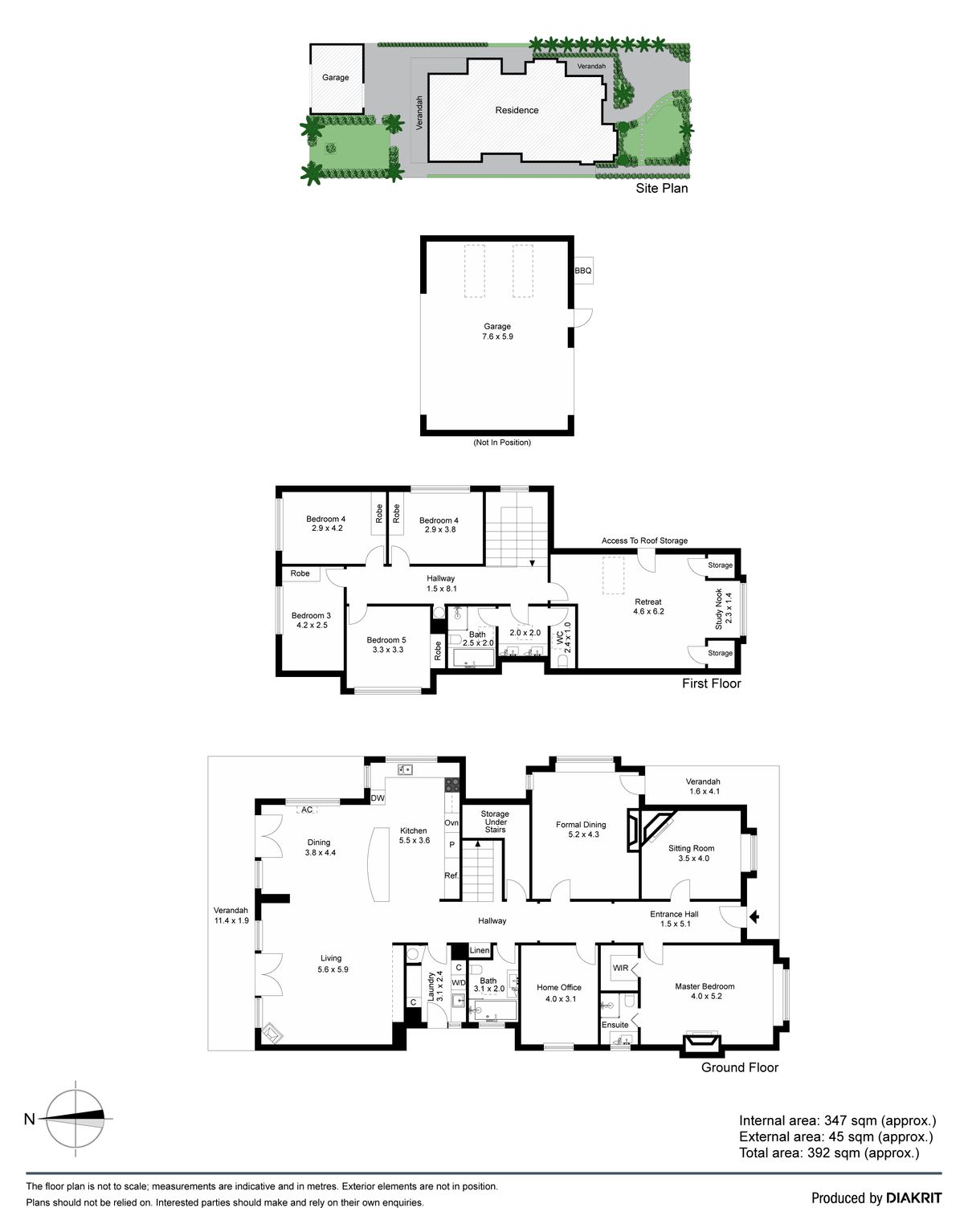5
Beds
3
Baths
4
Cars
Lou Rendina
0418 525 415

Make an Enquiry
Auction
|
Saturday 19 June at 2:00pm
Contact Agent
Iconic Edwardian, Vibrant Location
Fusing a c1908 Edwardian legacy with an open family living conversion, this iconic five bedroom, three bathroom double storey home superbly presents spacious dimensions, seamless indoor/outdoor transition and exquisite period features throughout. Named “Roselyn” after its original owner, the property boasts a distinguished façade and proudly rests on an expansive 701m2 (approx.) block; while authentic leadlight windows including a window portrait of Roselyn, timber mantled fireplaces and soaring 4m high ceilings add warm character. A formal sitting room flows to the immaculate dining room and separate home office, as the light-filled kitchen stars s/steel Smeg gas cooktop and Bosch electric oven, Miele dishwasher, freestanding breakfast bar, plus plentiful cabinetry. A roomy meals/family domain comprising a woodfire heater progresses through French doors to an outdoor undercover area overlooking an enchanted north-facing backyard surrounded by lush hedging and a paved entertaining zone. Comfortable robed bedrooms accompany two pristine central bathrooms (master with ensuite) and a sizeable upstairs retreat featuring ample attic storage. Complemented by hardwood floors, ducted heating, evaporative cooling, split system, alarm, upstairs powder room, laundry to backyard, generous under-stair storage/wine cellar, electric gated off-street-parking for two vehicles and a remote-controlled 2.5 garage with convenient laneway ROW. Vibrant Puckle Street dining/shopping, Queens Park, St Monica’s Primary, St Columba’s College, Lowther Hall, PEGS, Essendon Station and multiple buses are practically on the doorstep, with close proximity to freeways/airports and Strathmore College zoning further strengthening the appeal.
Features
- Five bedroom, three bathroom period home named “Roselyn” on 701m2 (approx.) block
- Sitting room, formal dining and study flow to the open kitchen/meals/family conversion
- Enchanted north-facing backyard surrounded by hedging features r/c 2.5 garage/ROW
- Generous upstairs retreat, sizeable bedrooms offer BIRs and master enjoys private ensuite
- Leadlight windows, timber mantled fireplaces, 4m high ceilings, OSP and heating/cooling
- Strathmore College zoning, it’s near schools, Puckle Street, parks, transport and freeways
*Rendina Real Estate Update*
All Rendina open for inspections and auctions are conducted in accordance with the latest government guidelines. We may request you to wear a mask, use hand sanitiser, refrain from touching any items/fixtures and doors and ask you to provide your contact details. We also request that you only attend if you are fit and healthy and maintain a healthy distance between others. We appreciate your assistance.
Features
- Five bedroom, three bathroom period home named “Roselyn” on 701m2 (approx.) block
- Sitting room, formal dining and study flow to the open kitchen/meals/family conversion
- Enchanted north-facing backyard surrounded by hedging features r/c 2.5 garage/ROW
- Generous upstairs retreat, sizeable bedrooms offer BIRs and master enjoys private ensuite
- Leadlight windows, timber mantled fireplaces, 4m high ceilings, OSP and heating/cooling
- Strathmore College zoning, it’s near schools, Puckle Street, parks, transport and freeways
*Rendina Real Estate Update*
All Rendina open for inspections and auctions are conducted in accordance with the latest government guidelines. We may request you to wear a mask, use hand sanitiser, refrain from touching any items/fixtures and doors and ask you to provide your contact details. We also request that you only attend if you are fit and healthy and maintain a healthy distance between others. We appreciate your assistance.
READ MORE
Hide
Resources
Inspect by appointment or advertised times


