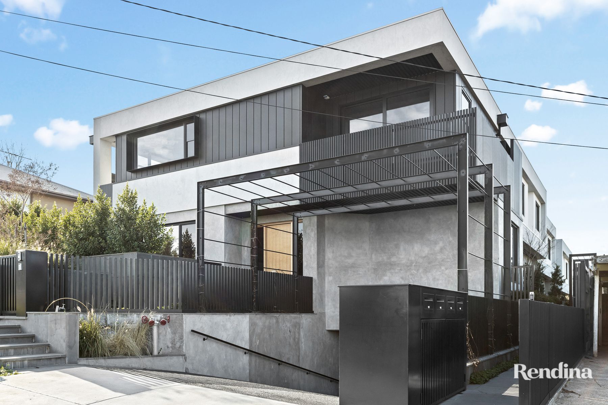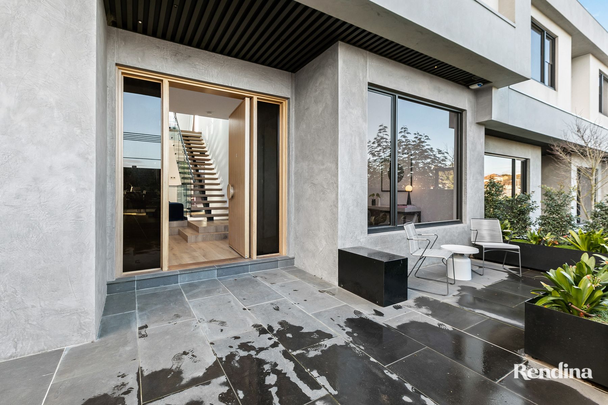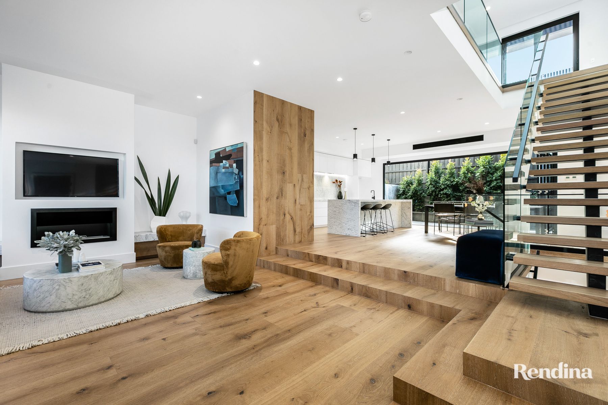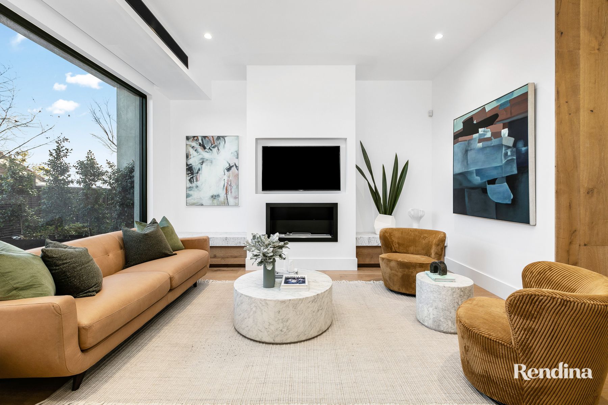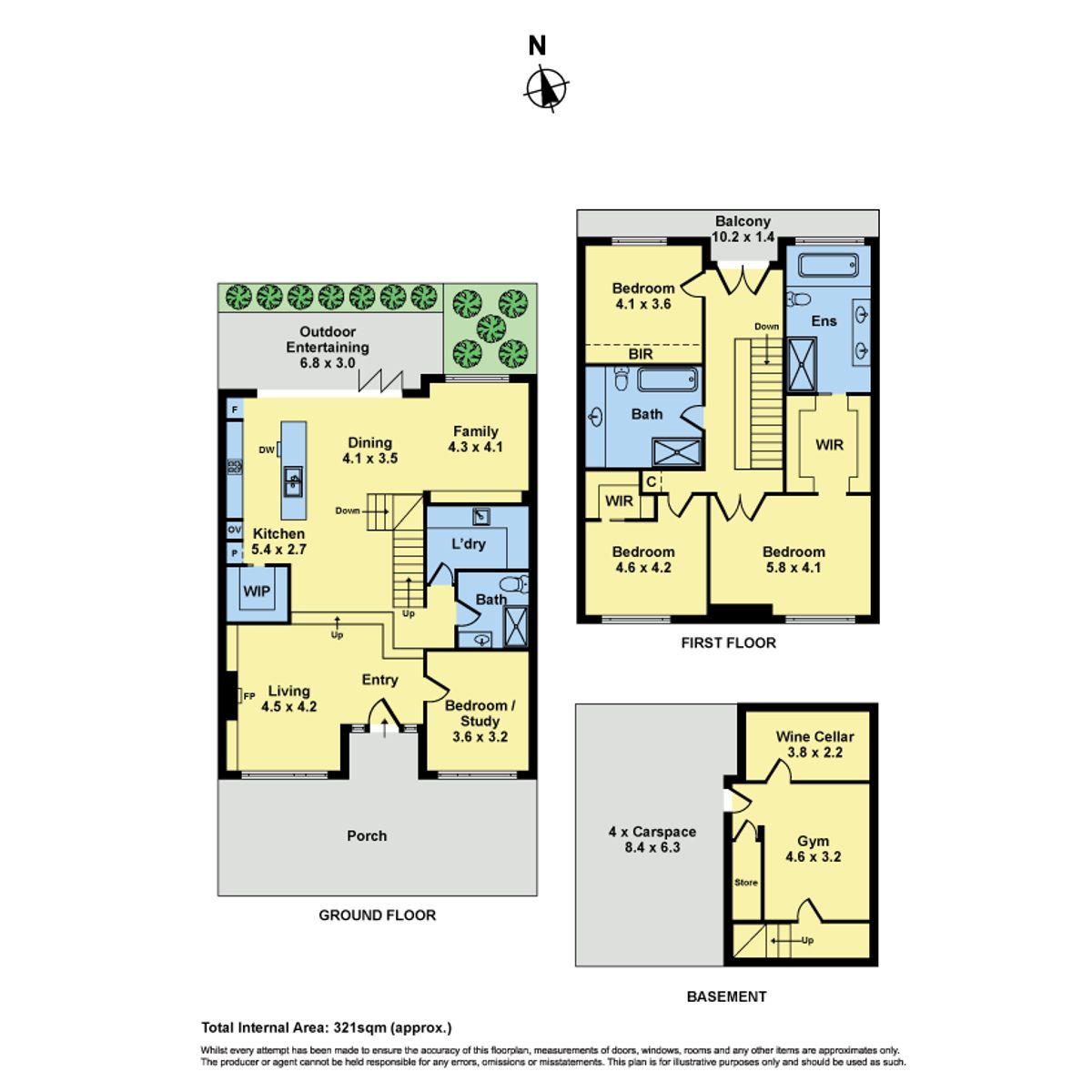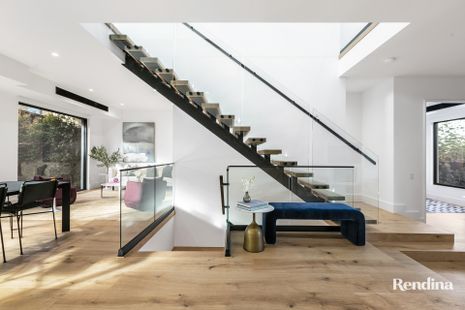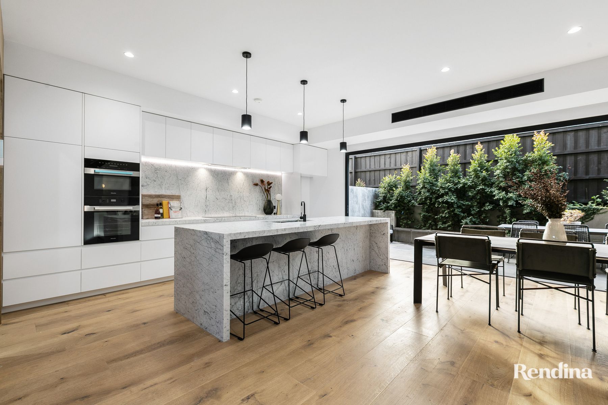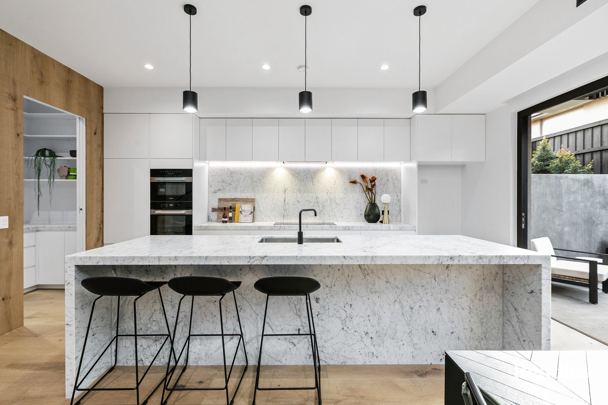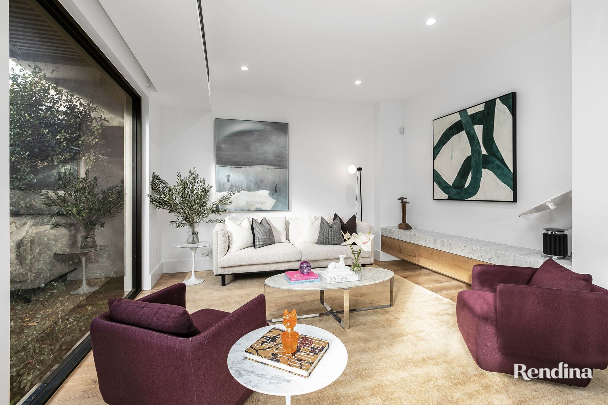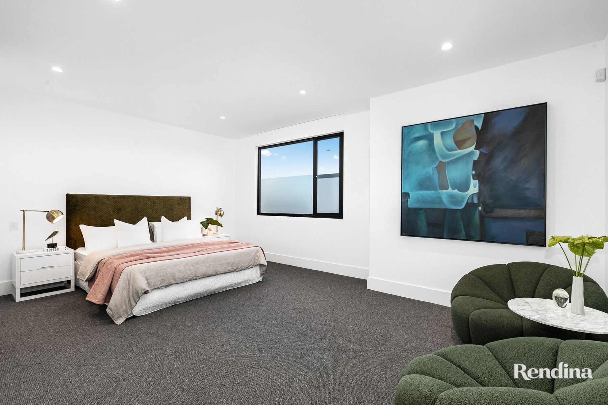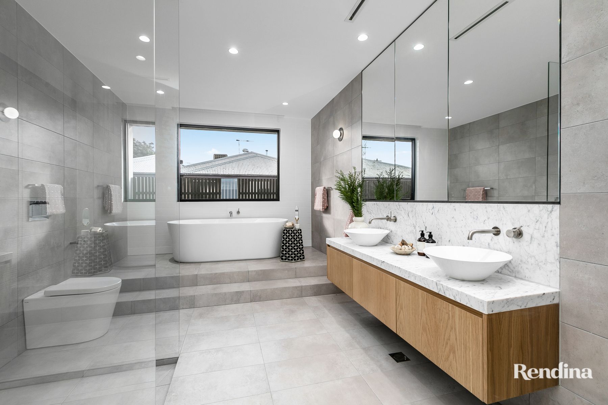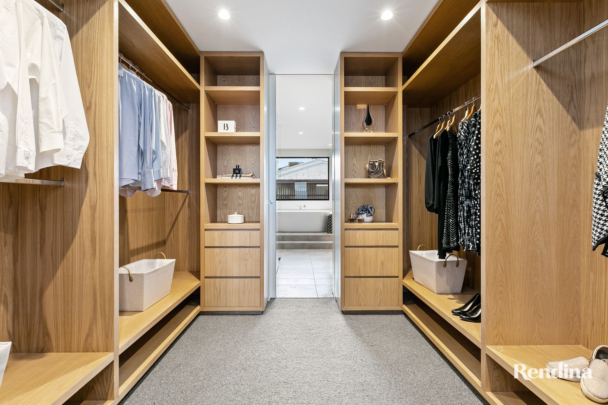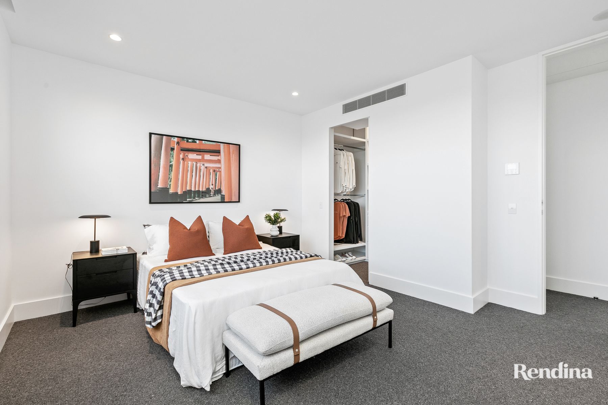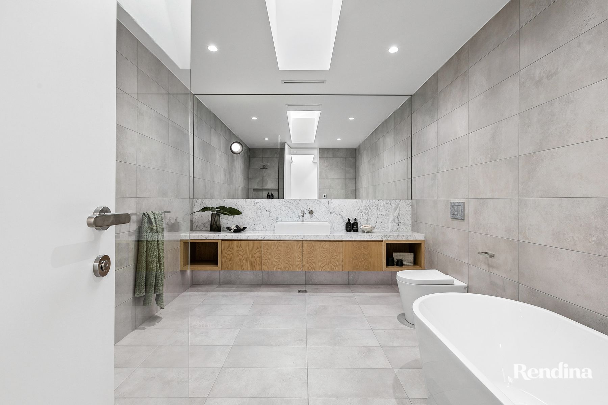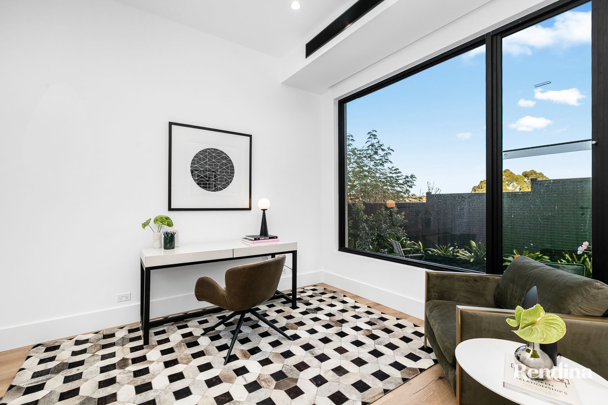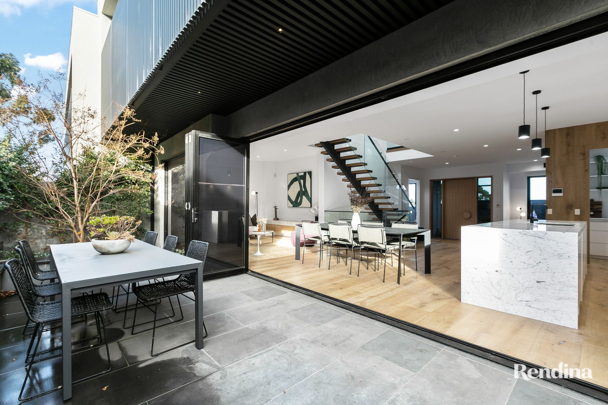4
Beds
3
Baths
4
Cars
Lou Rendina
0418 525 415
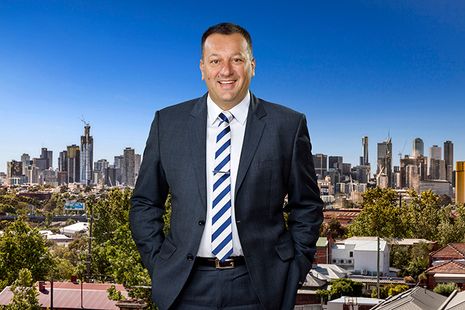
Make an Enquiry
Townhouse For Sale
|
Contact Agent
Grand, Designer Living
Infused with high-class features and intricate finishes at every corner, this luxurious four bedroom, three bathroom, three level townhouse is a compilation of enchanting interiors designed by the award winning Wellard Architects. Two stunning living and dining zones showcase opulent relaxation options with an eco-friendly bioethanol fireplace and wall mounted TV provisions with behind-wall, hidden audio-visual capabilities. Dinnertime is a dream in the Italian marble kitchen starring Miele induction cooktop and double wall-mounted ovens, walk-in butler’s pantry, waterfall stone island breakfast bar, sophisticated pendant lighting and abundant soft-closing cabinetry. Wide bi-fold doors allow an effortless indoor/outdoor entertaining transition, opening to the north-facing courtyard. Upstairs bedrooms tailored with New Zealand loop wool carpet flaunt walk-in/built-in robes, master with pristine ensuite, while a ground floor bedroom could easily serve as a home office. Elegant, expansive bathrooms are fitted with sub-heated floors, frameless walk-in showers, freestanding tubs and marble-topped vanities. This smart floorplan offers two versatile gym/workshop/wine cellar basement rooms with extra storage space. Copious extras include Gharial Oak floors, double glazed sashless windows, video intercom, Bosch security system, spacious marble-topped laundry, zoned ducted heating/cooling and two garage car spaces. Nestled on the cusp of the Maribyrnong River close to Clifton Park, Highpoint and local schools.
READ MORE
Hide
Resources
Inspect by appointment or advertised times


